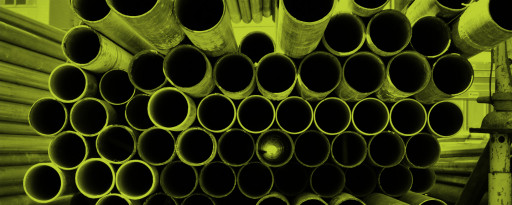The History of LBP – article #2
This is the second article in the series looking at the history of the Licensed Building Practitioners Scheme.
Codewords 101: June 2021

A major building failure was beginning to appear…
Starting in the late 1990s and continuing for the next several years, the building industry was in turmoil trying to figure out what was going wrong. The regulator of the day, the Building Industry Authority (BIA) commissioned a report - more about this later - and the Government Administration Select Committee published Weathertightness of buildings in New Zealand in 2003 mainly in response to a recommendation in the BIA commissioned report.
One of the first signs of the seriousness of the problem was that the BIA excluded face-sealed cladding systems in high risk areas from the Approved Document E2/AS1 External Moisture.
A new name appeared in the NZ vocabulary, and it quickly became a dirty and loaded phrase…
Leaky buildings
Leaky building syndrome was a problem where moisture was getting into the wall framing of our houses, and then seeping further. Unlike a roof leaking due to damage or age, this was about water getting in through the wall claddings – mainly, but not limited to, at penetrations through the cladding. Insufficient clearances below the claddings, and the difference in height between the finished levels outside in relation to the floor level inside were other critical weathertightness areas.
With the widespread practice of using sheet material claddings to give a monolithic look, there was not enough care around the flashing systems - for example, at the top corners of the exterior joinery.
Level entry areas into houses were also a problem.
Who was to blame?
A subsequent report called the problem a “systemic failure”, meaning that it wasn’t just one section of the industry or a particular product that was at fault – it appeared as though a large part of our thinking hadn’t caught up with the new freedoms that the Building Act 1991 had given us.
House design was tending to be somewhat faux - for example a client might want their house to look like something from the Mediterranean. The problem then was that, to keep costs down and make other factors such as insulation possible, the design called for timber framing and a plaster finish – often on a rigid sheet substrate. This is the faux design referred to – making a light timber framed building look like a solid, monolithic structure and the inherent weatherproofing design issues that come with that.
The issues identified included:
- A lack of essential detailing and installation practices at critical joints and junctions
- installers not keeping up with installation instructions from manufacturers, the classic example being the changing of nailing patterns for the fixing of bracing sheets, or how a new product needs to be installed
- critical flashings being omitted for aesthetic reasons – a window head flashing for instance, which would compromise the monolithic look
- materials and products being accepted as fit-for-purpose when they hadn’t been tested for that situation, for example the paint coating on a rigid sheet cladding material that required face sealing to make it weathertight
- councils approving a product shown on the site documents when, in fact, it may not have been approved for use in this situation
- the use of new materials – a prime example would be the 1996 decision to allow untreated pine to be used for the structural framework of a house.
Untreated pine was not a direct cause of water entering a house, but it did create a very significant structural problem once the moisture got to it. The cost of repair of a leaky building was, and still is, greatly increased where this timber - marketed as chemical-free - was used. Remember the collapsed cantilevered deck from the previous article? It turned out the joists were untreated!
Building inspections were still being carried out as they had been for years – the new Building Code didn’t bring a more thorough regime for inspectors to follow in checking areas critical to the structural and weathertightness integrity of the building.
The BIA commissioned a report into what happened and why, and in the second half of 2002, the Report of the Overview Group on the Weathertightness of Buildings, better known as the Hunn Report -the name of the chairman of the Overview Group- was released.
This is when we knew we had a real problem…
See the next issue for the continuation of this series.
Quiz
- What is the definition of a leaky building?
- A problem where moisture is getting into the wall framing and then seeping even further.
- A leak caused by rusting or damaged roofing
- A leaking pipe in the wall behind the shower
- A house that won’t keep flood-water out
- What were some of the causes of the leaking problems?
- Lack of essential detailing at critical joints and junctions
- Flashings being omitted
- Not following manufacturer’s installation instructions
- Inspections not sufficiently thorough for modern building practices
- All of the above plus others, as it was a full systemic failure
- Why was untreated timber framing a problem?
- It caused the leaks through the claddings
- Major structural repairs were necessary once the moisture got to it
- It cost too much
- It wasn’t strong enough to support the roof
Check answers
- What is the definition of a leaky building?
- A problem where moisture is getting into the wall framing and then seeping even further.
- What were some of the causes of the leaking problems?
- All of the above plus others, as it was a full systemic failure
- Why was untreated timber framing a problem?
- Major structural repairs were necessary once the moisture got to it
